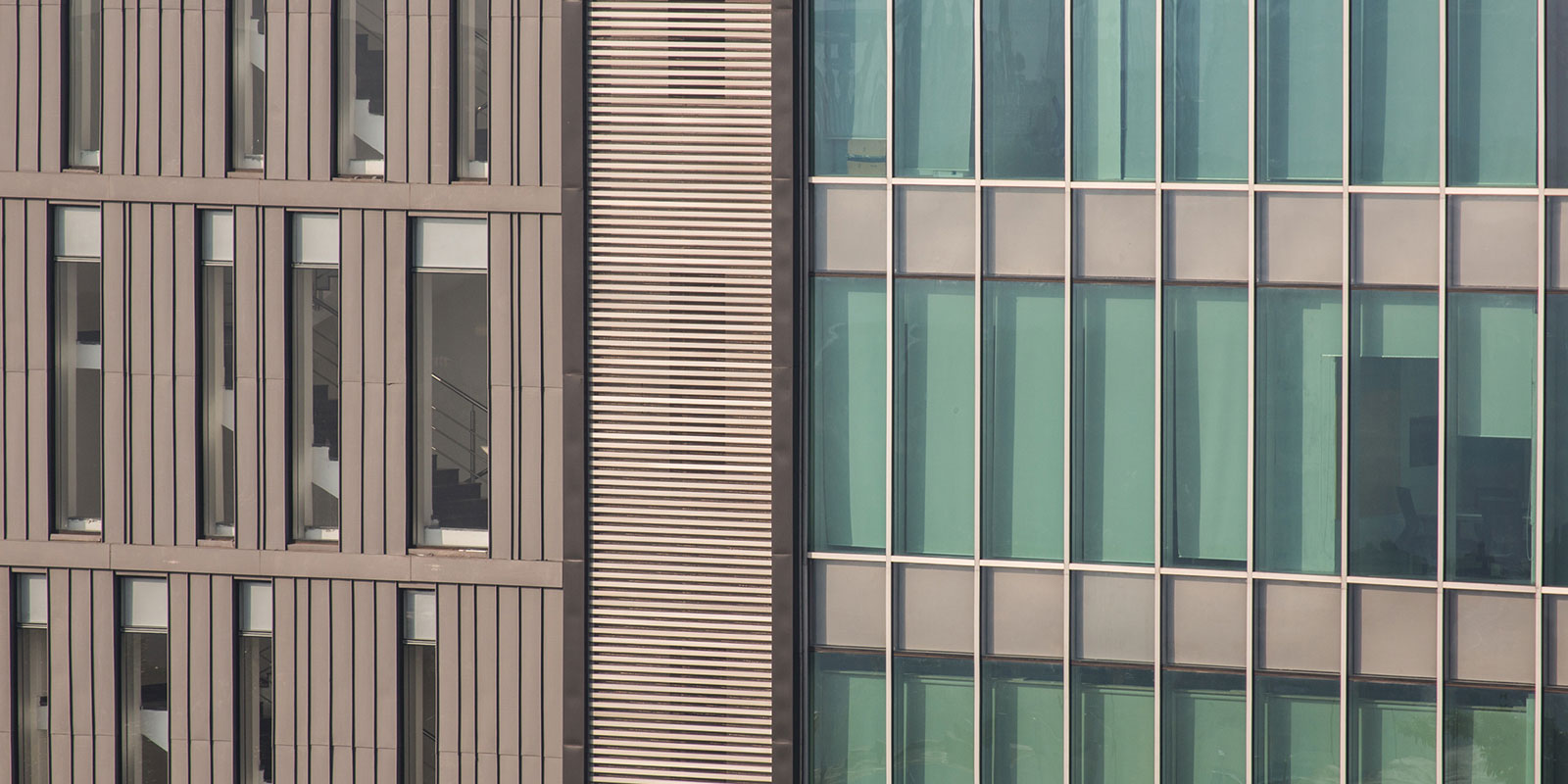
SKCL Infinite Towers
The building is designed with multiple types of façades that tie up together harmoniously. The south and west façade is designed with minimal fenestration to reduce heat and direct light intake. The north eastern corner opens to the dense foliage, due to which large expanse of energy efficient glass has been installed for optimum view. Further zinc metal sheets alternate with fixed glass on the façade over the staircase core providing interesting play of light and shadow during vertical movement. The floor plan has been kept as open as possible, giving the user freedom to adapt the floor plate to individual usage patterns, while the service core is efficient and adheres to standards.
Location
Guindy, Chennai
Area
56275 sq.ft
Date
2017










